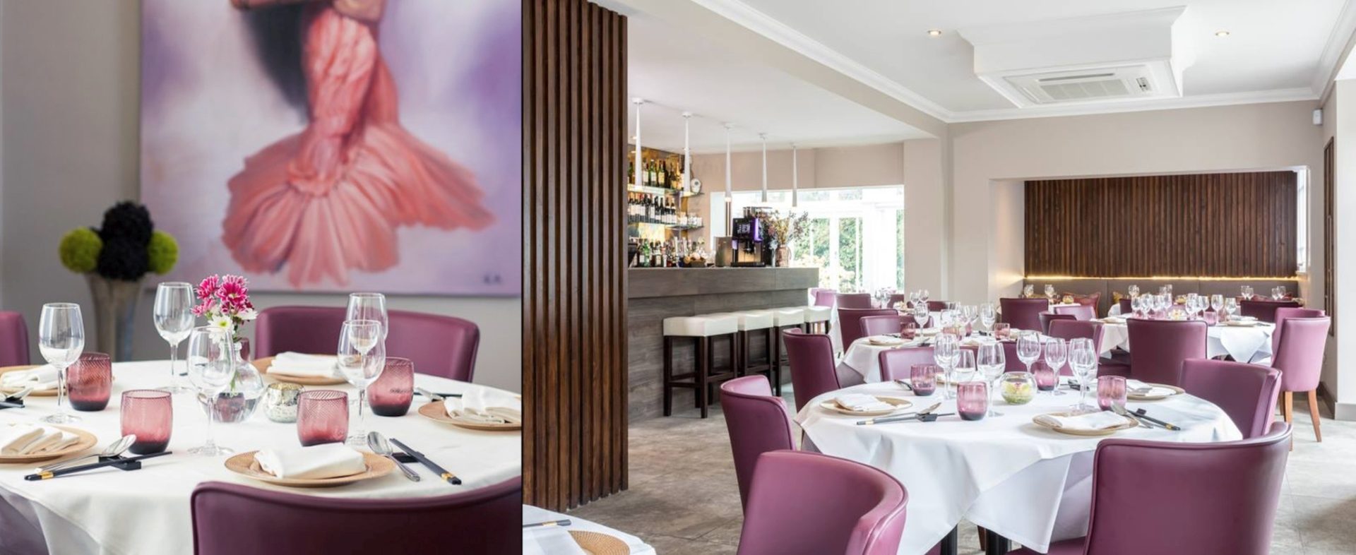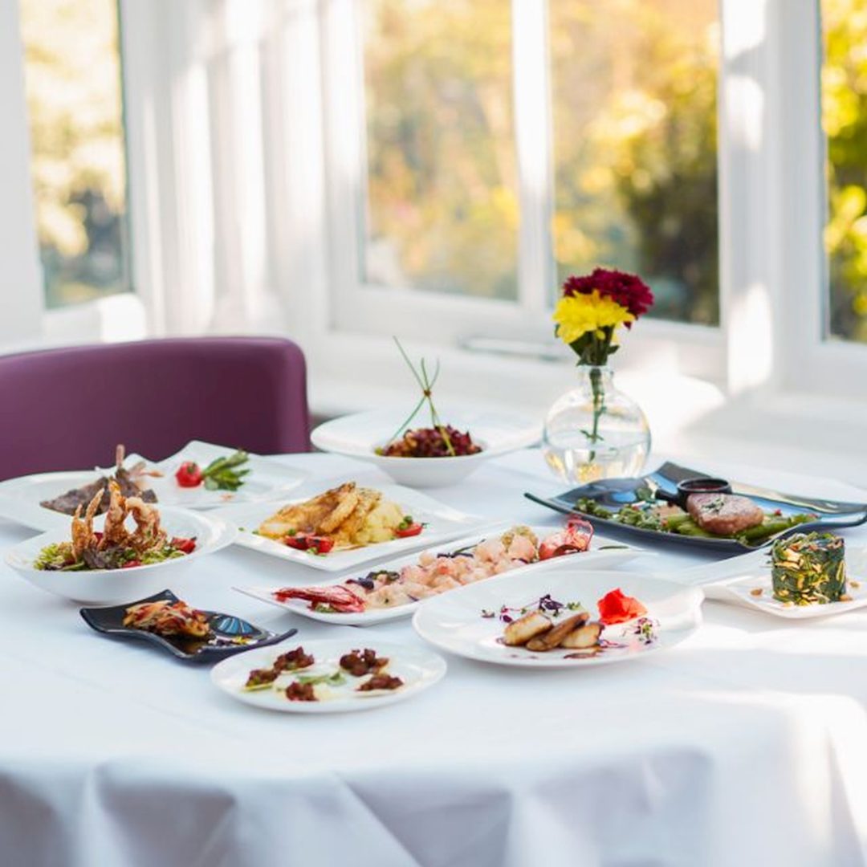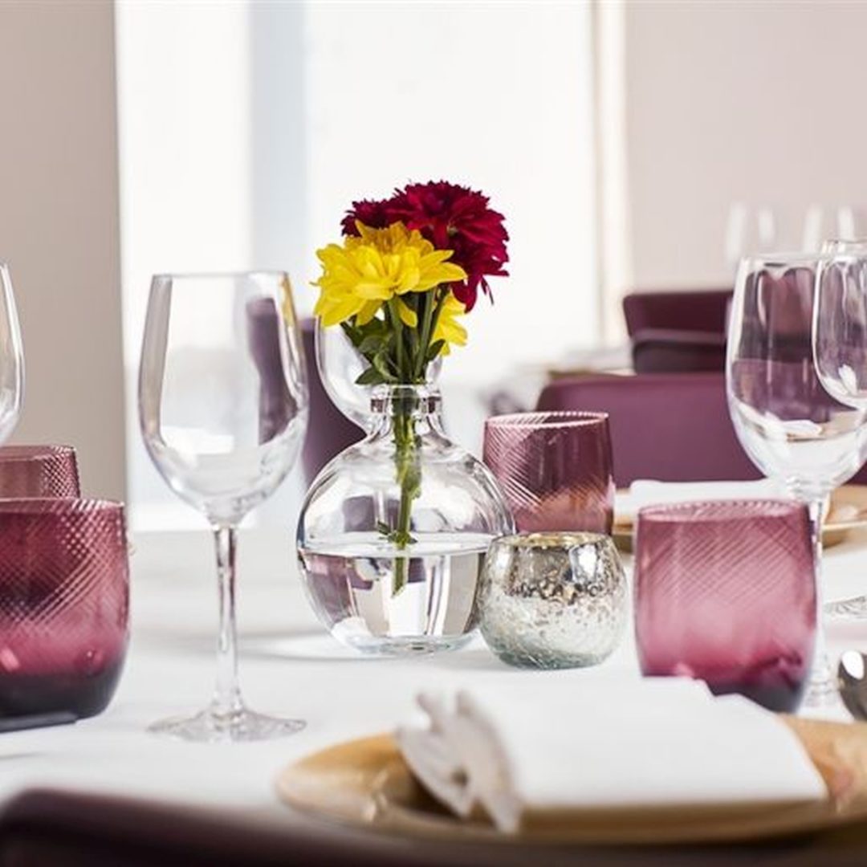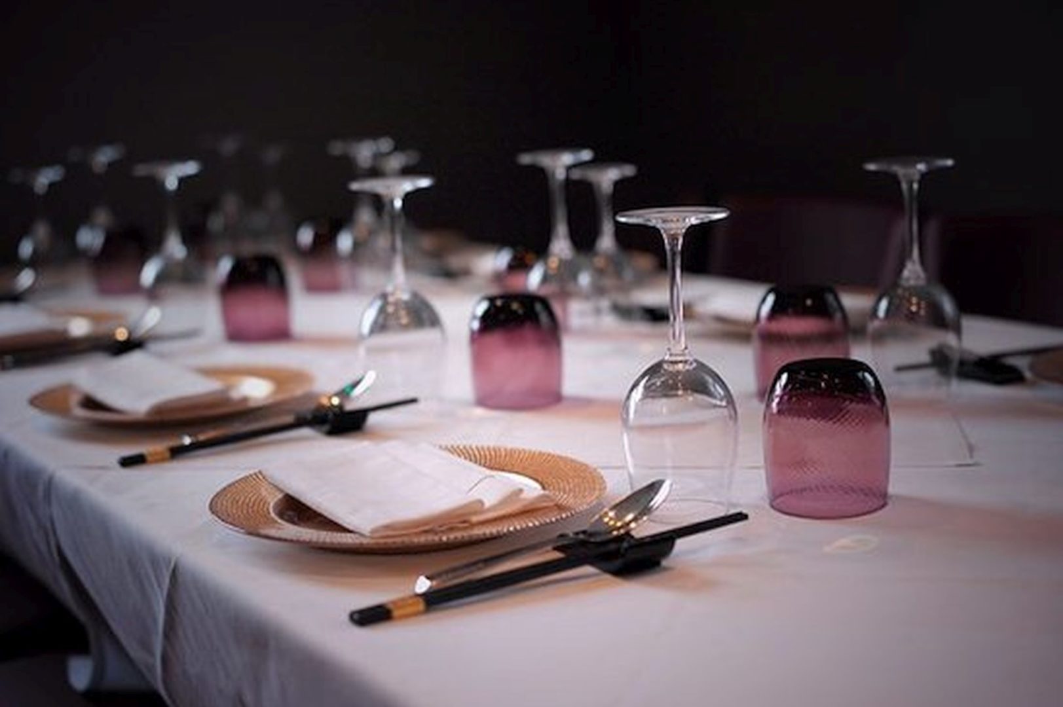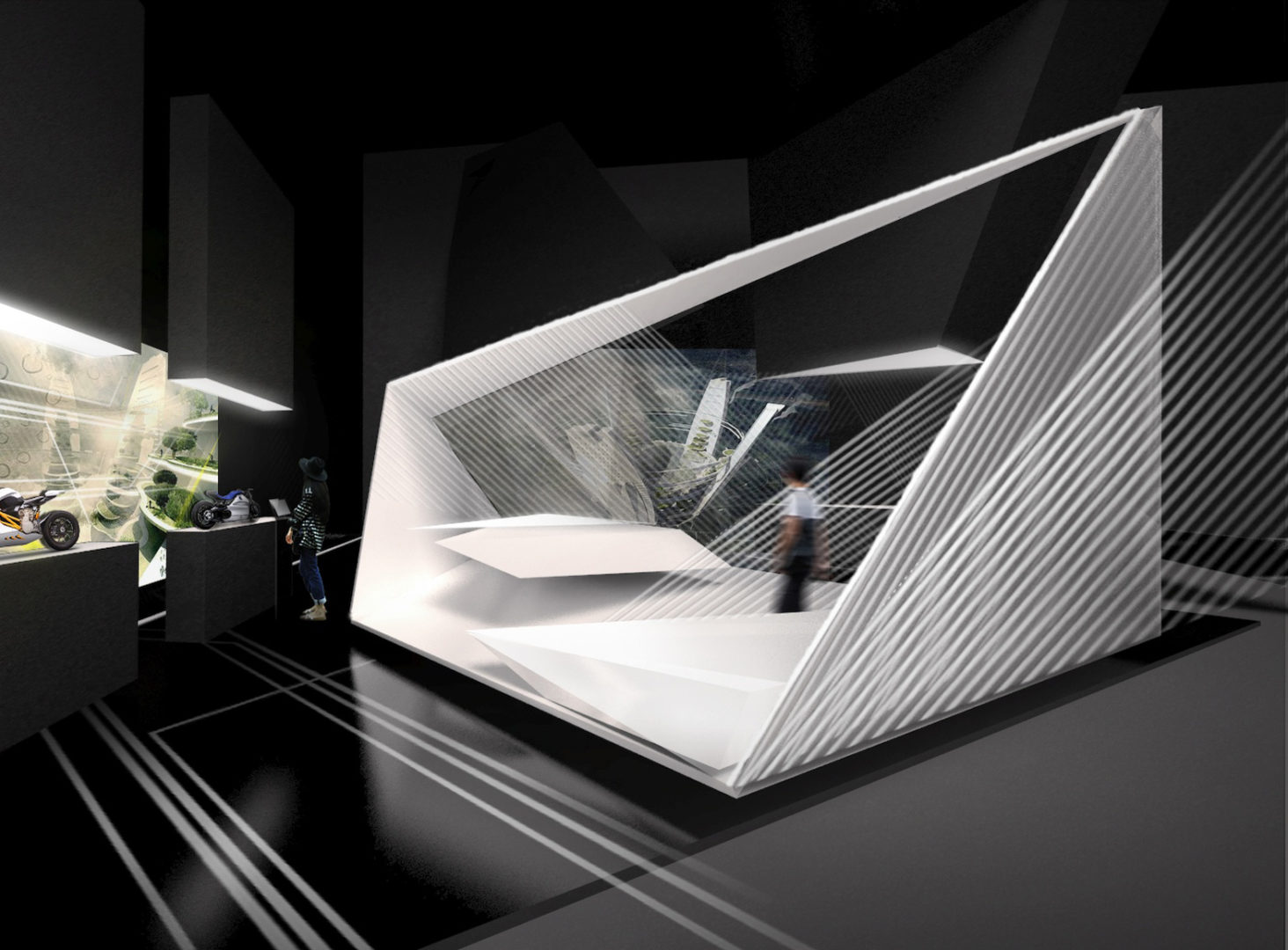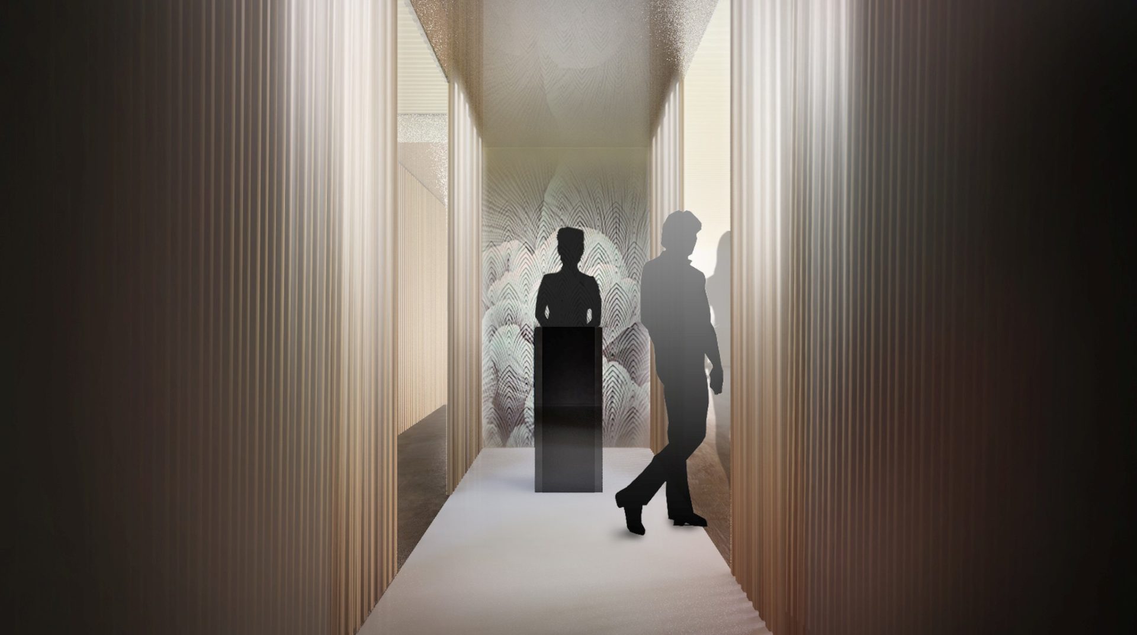
Colour & material palette



Site photos


New layouts required maximizing restaurant space to get 120 seats in total and ensuring convenient staff accommodation at the same time. As for the main entrance, it was partitioned from dining area by vertical timber louvres, creating a corridor. Hostess stand was incorporated in order to welcome new guests. The client’s brief included also adding a new staircase to get a private dining upstairs, leading from lounge area on the ground floor.
In terms of design, the goal was to modernize and create an elegant, warm and welcoming space with oriental accessories. Main colors chosen for color palette were brown, beige, burgundy and gold, which appears mostly in form of polished surfaces and details. To divide the space, enhance walls, ceilings and bring modern verticality in, natural timber louvres were added.
Project completed in cooperation with Space Agency Design and Ascot Design.

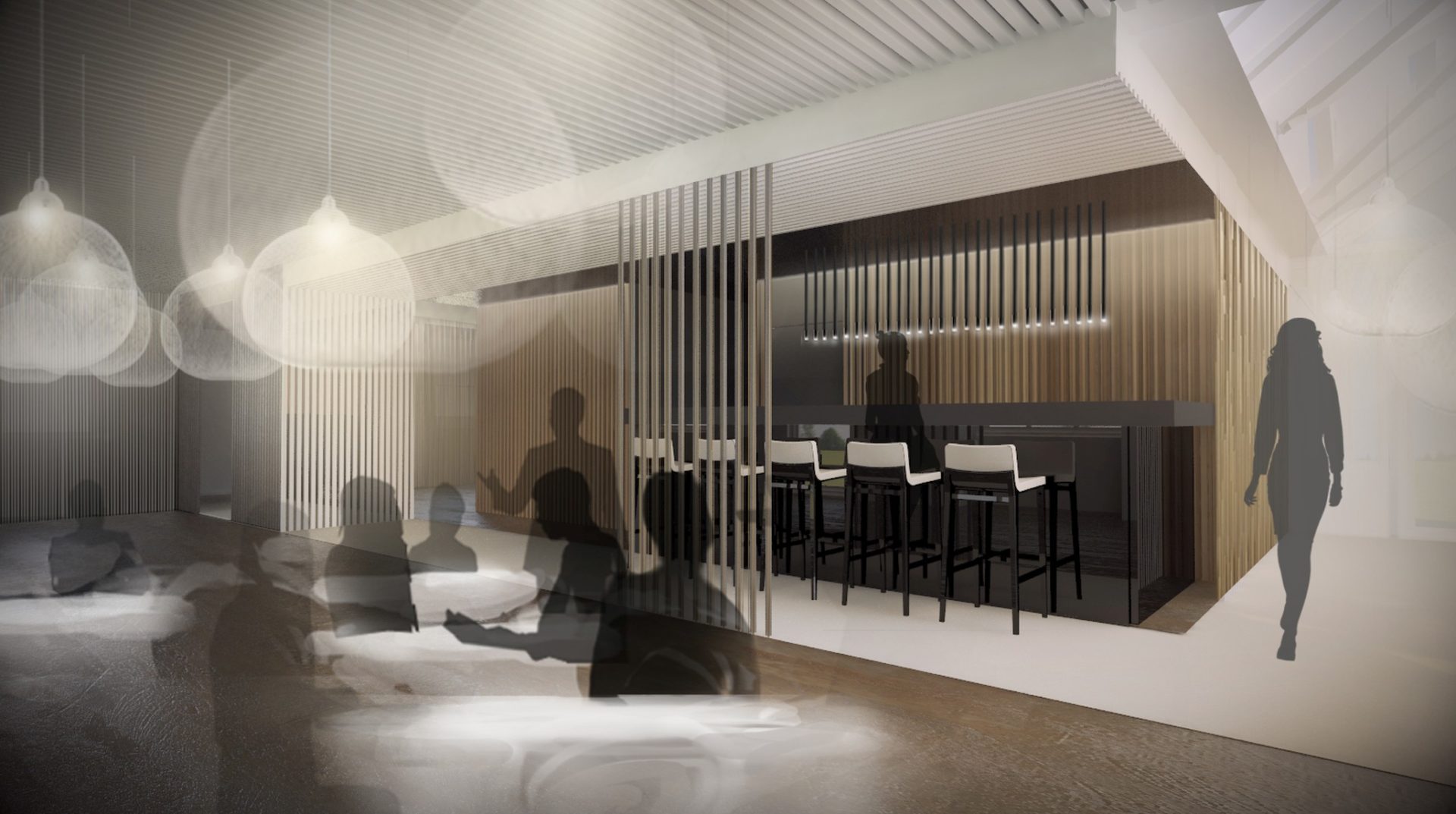





Completion
